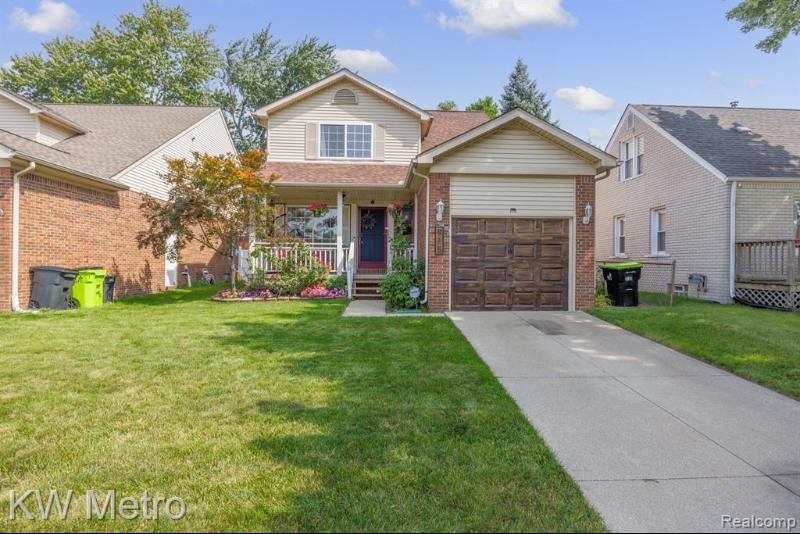Sold
915 E Harwood Avenue Map / directions
Madison Heights, MI Learn More About Madison Heights
48071 Market info
$279,000
Calculate Payment
- 3 Bedrooms
- 2 Full Bath
- 1 Half Bath
- 1,946 SqFt
- MLS# 20230063595
- Photos
- Map
- Satellite
Property Information
- Status
- Sold
- Address
- 915 E Harwood Avenue
- City
- Madison Heights
- Zip
- 48071
- County
- Oakland
- Township
- Madison Heights
- Possession
- Close Plus 30 D
- Property Type
- Residential
- Listing Date
- 08/16/2023
- Subdivision
- Coolidge Park Sub
- Total Finished SqFt
- 1,946
- Lower Finished SqFt
- 550
- Above Grade SqFt
- 1,396
- Garage
- 1.0
- Garage Desc.
- Attached
- Water
- Public (Municipal), Water at Street
- Sewer
- Public Sewer (Sewer-Sanitary)
- Year Built
- 2000
- Architecture
- 2 Story
- Home Style
- Colonial
Taxes
- Summer Taxes
- $2,404
- Winter Taxes
- $210
Rooms and Land
- Flex Room
- 11.00X25.00 Lower Floor
- Bedroom2
- 10.00X11.00 2nd Floor
- Bedroom - Primary
- 11.00X15.00 2nd Floor
- Lavatory2
- 4.00X7.00 1st Floor
- Bath2
- 5.00X8.00 2nd Floor
- Bath - Primary
- 9.00X11.00 2nd Floor
- Laundry
- 6.00X7.00 1st Floor
- GreatRoom
- 11.00X17.00 1st Floor
- Dining
- 8.00X11.00 1st Floor
- Kitchen
- 10.00X14.00 1st Floor
- Bedroom3
- 10.00X11.00 2nd Floor
- Basement
- Finished
- Cooling
- Ceiling Fan(s), Central Air
- Heating
- Forced Air, Natural Gas
- Acreage
- 0.1
- Lot Dimensions
- 40.00 x 110.00
- Appliances
- Dishwasher, Disposal, Free-Standing Gas Range, Free-Standing Refrigerator, Microwave, Stainless Steel Appliance(s)
Features
- Exterior Materials
- Brick, Vinyl
- Exterior Features
- Fenced, Pool - Above Ground
Mortgage Calculator
- Property History
- Schools Information
- Local Business
| MLS Number | New Status | Previous Status | Activity Date | New List Price | Previous List Price | Sold Price | DOM |
| 20230063595 | Sold | Pending | Oct 1 2023 3:41PM | $279,000 | 8 | ||
| 20230063595 | Pending | Active | Aug 24 2023 9:36PM | 8 | |||
| 20230063595 | Active | Coming Soon | Aug 19 2023 2:16AM | 8 | |||
| 20230063595 | Coming Soon | Aug 16 2023 3:37PM | $295,000 | 8 |
Learn More About This Listing
Contact Customer Care
Mon-Fri 9am-9pm Sat/Sun 9am-7pm
248-304-6700
Listing Broker

Listing Courtesy of
Kw Metro
(248) 288-3500
Office Address 423 S Washington Ave
THE ACCURACY OF ALL INFORMATION, REGARDLESS OF SOURCE, IS NOT GUARANTEED OR WARRANTED. ALL INFORMATION SHOULD BE INDEPENDENTLY VERIFIED.
Listings last updated: . Some properties that appear for sale on this web site may subsequently have been sold and may no longer be available.
Our Michigan real estate agents can answer all of your questions about 915 E Harwood Avenue, Madison Heights MI 48071. Real Estate One, Max Broock Realtors, and J&J Realtors are part of the Real Estate One Family of Companies and dominate the Madison Heights, Michigan real estate market. To sell or buy a home in Madison Heights, Michigan, contact our real estate agents as we know the Madison Heights, Michigan real estate market better than anyone with over 100 years of experience in Madison Heights, Michigan real estate for sale.
The data relating to real estate for sale on this web site appears in part from the IDX programs of our Multiple Listing Services. Real Estate listings held by brokerage firms other than Real Estate One includes the name and address of the listing broker where available.
IDX information is provided exclusively for consumers personal, non-commercial use and may not be used for any purpose other than to identify prospective properties consumers may be interested in purchasing.
 IDX provided courtesy of Realcomp II Ltd. via Real Estate One and Realcomp II Ltd, © 2024 Realcomp II Ltd. Shareholders
IDX provided courtesy of Realcomp II Ltd. via Real Estate One and Realcomp II Ltd, © 2024 Realcomp II Ltd. Shareholders
